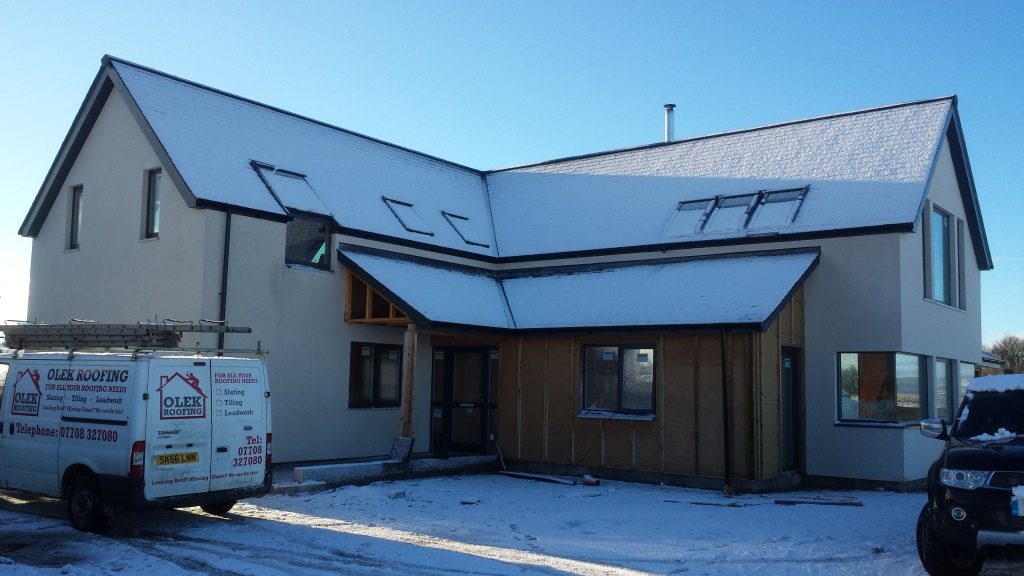EcoMerchant customer Jason & Sharon Innes, were looking for a natural,breathable and yet cost effective solution, for their new build private dwelling, which would be able to stand up to the changeable Scottish climate. Other key considerations incorporated into the design were low running costs, minimal maintenance, a comfortable all year round indoor climate and the ability for the dwelling to blend in with its surroundings.

The construction comprised of 140 mm CLS Timber Frame walls, fully filled with STEICOflex flexible insulation, with 60/80 mm STEICOprotect render carrying board to the external face; 15 mm Lime Render was appliedto the STEICOprotect. A 50 mm service void was created internally, filledwith STEICOflex. The roof comprised of 140 mm STEICOflex between the rafters, with 80 mm STEICOspecial sarking board on top.

“The whole structure remains vapour open offering a ‘healthy’ living environment. The robust T&G profile of the Steico boards also assisted in wind protection, which is a major consideration for protection against the Scottish climate. Other insulations could have offered the U-values required, but none also achieving the breathability, and climate control that the Steico wood fibre products offer. The added knowledge that these materials have low impact on the environment and capture carbon is a bonus”
Mr Innes, homeowner
Find out more at www.steico.com.
